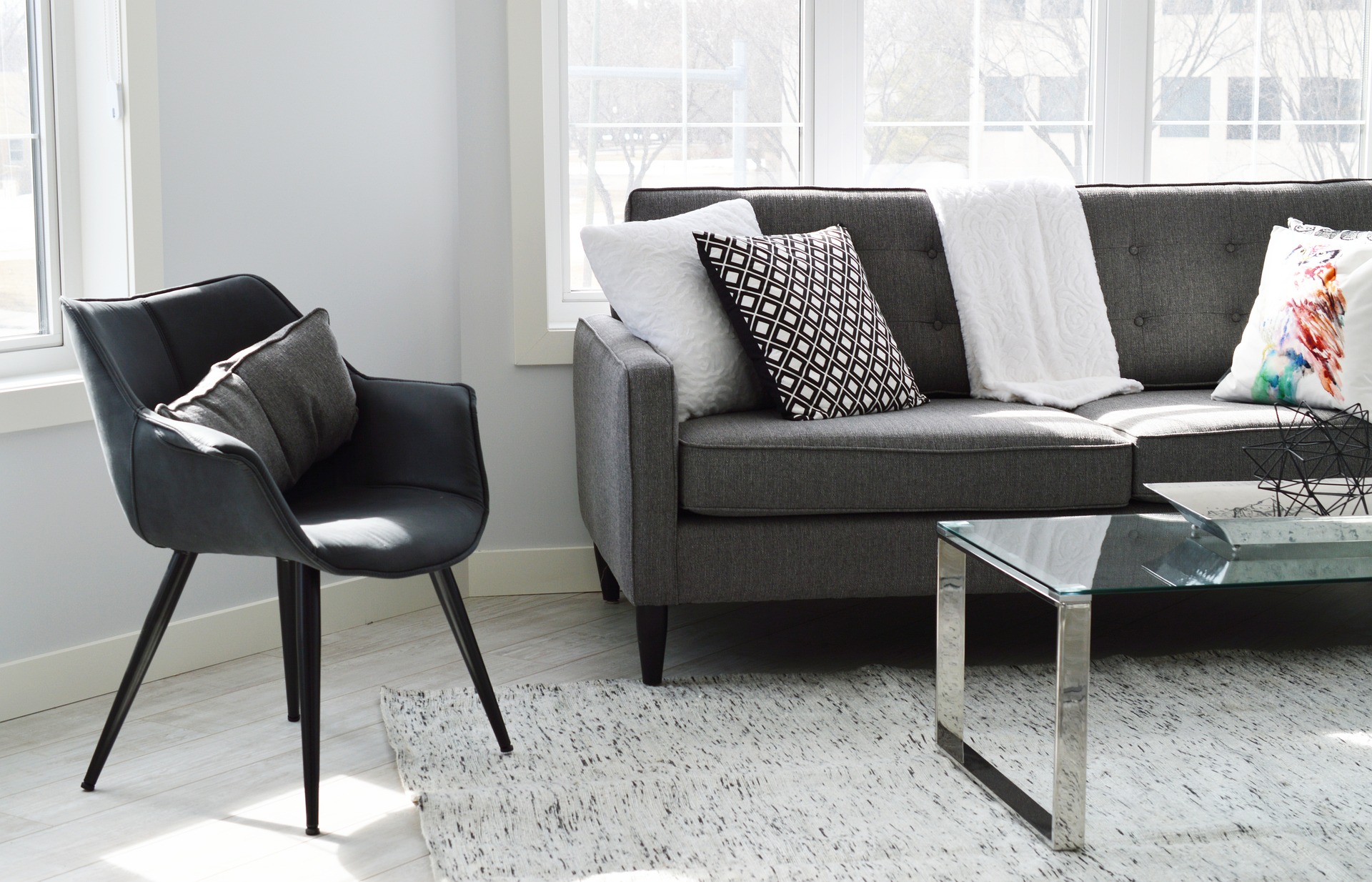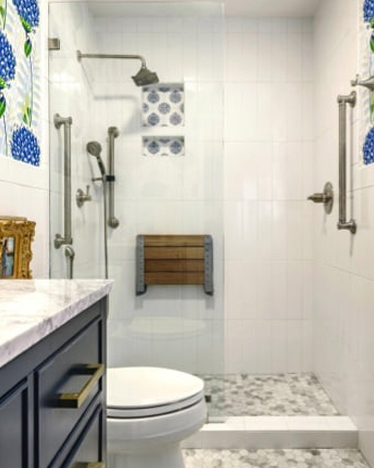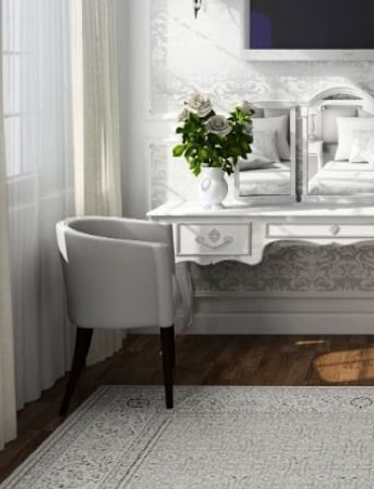Ergonomics in interior design focuses on creating spaces that enhance comfort, functionality, and well-being by considering how people interact with their environment.
It’s about designing interiors that align with human needs, improving both physical and mental health, and boosting productivity. Here are the key principles and considerations:
Key Principles of Ergonomics in Interior Design
1. Comfort and Usability
- Furniture and layouts should be designed to reduce strain on the body. For example, chairs should provide lumbar support, and desks should be at a height that encourages proper posture.
- Spaces should accommodate various physical abilities and body types.
2. Efficiency and Functionality
- Arrange elements for optimal workflows, minimizing unnecessary movement. In kitchens, the “work triangle” concept (sink, stove, refrigerator) is a classic example.
- Ensure frequently used items are within easy reach.
3. Lighting and Visibility
- Provide adequate natural and artificial lighting tailored to activities. Adjustable task lighting is critical for areas like offices or study spaces.
- Avoid glare and ensure lighting contrasts are gentle on the eyes.
4. Flexibility and Adaptability
- Incorporate modular or adjustable furniture to suit different users’ needs, like height-adjustable desks or convertible sofas.
- Design multi-purpose spaces to adapt to changing needs.
5. Spatial Layout and Accessibility
- Ensure pathways and workspaces allow easy navigation without obstruction, following standards like ADA guidelines for accessibility.
- Consider circulation spaces for people with mobility aids like wheelchairs.
6. Temperature and Acoustics
- Use materials and layouts that help regulate temperature for comfort (e.g., insulated walls, strategic window placement).
- Incorporate sound-absorbing materials to reduce noise and enhance focus in shared spaces.
Applications of Ergonomics in Specific Spaces
- Offices: Adjustable chairs, desks, proper monitor height, and keyboard positioning reduce strain during prolonged work hours.
- Kitchens: Countertop heights and cabinet placements minimize bending or stretching.
- Living Rooms: Arrange seating and tables for relaxation and social interaction without awkward angles or reach.
- Bedrooms: Mattress firmness and bed height cater to individual preferences, ensuring restful sleep.
- Bathrooms: Non-slip surfaces, grab bars, and appropriate counter heights enhance safety and usability.
Benefits of Ergonomic Design
- Reduced physical strain and injury risk (e.g., back pain, carpal tunnel).
- Increased productivity and focus in work or study environments.
- Enhanced emotional well-being through stress reduction and comfort.
- Improved accessibility for people of all ages and abilities.
By prioritizing ergonomics in interior design, spaces become more inclusive, efficient, and pleasant for everyone who uses them.
Ready to incorporate ergonomic design into your home?
Let’s get started.
No Comment
Leave a Comment






